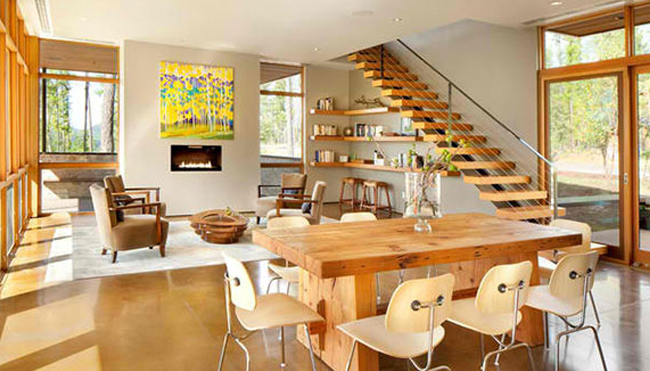Dining Room Design Inspiration with a Touch of Nature – The dining room is one of the places that is usually used to eat with family or with anyone. Since the first, the dining room has become a place that strengthens the family. When the whole family gathers at one table and can share stories with each other. That said, the dining table is considered a silent witness to the entire story of a family, especially if the dining table is passed on to the next generation.
1. Sliding door for access between garden and dining room
Having a green garden can be a beautiful sight while eating a meal with the family. Don’t let the beauty and cool air stop you with small windows and doors.
Maximize it with a large sliding door, even up to 2 meters. Be sure to use strong frames and rails to hold large sheets of glass.
2. Integrated dining room
The efficient use of space can be maximized by dividing one room into two areas, namely an area for dining and a television room for relaxing. Likewise, natural lighting can be optimized with wide window openings overlooking the garden.
Meanwhile, artificial lighting will also be more efficient by applying spotlights with track lines. This feature helps you to position the lamp as needed between the two areas of the room.
3. Small dining room
The design of the dining room in a residence with limited land can be created without having to feel cramped. With its wide opening and unique staircase design, the tiny dining room can become a favorite place for families to gather.
4. Tips to make the kitchen feel clean and natural but still have character
White color and wood elements are two formulas that have been proven to create a clean and natural impression, especially in kitchens. Meanwhile, to make it more characterful, you can take advantage of geometric line patterns that are realized through the shape of the lamp frame or wooden profile.
Don’t forget to place mirrors and large windows so that the kitchen area has enough light access and functions as ventilation when needed. And lastly, use furniture with a minimalist shape but still comfortable when used.
5. Unique island table design
The island table design in an ideal kitchen needs to be able to accommodate functions, such as storage, cooking preparation and serving. In order to make the island table more attractive, design the structure of the table legs in a crosswise manner so that the room does not feel too full.
6. Dining room under the stairs
Wooden planks are the main material in dividing the volume of space into two floors. The wood is applied to the stairs that are directly connected to the Attic on the second floor and the cabinets and island cabinets in the kitchen area on the first floor.
7. Make the dining atmosphere fun next to the park
Land is one of the considerations in building a dream home. For limited land, the minimalist concept can be the best option for housing. The design of the type of door can determine the desired space opening. Folding or sliding doors are an alternative to wide openings that provide a connection between the interior and the backyard.
